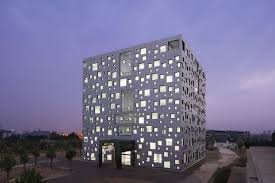
CUBE TUBE PIXILATED BUILDING
‘Cube Tube’ is a unique pixilated complex built in China’s new Economic Development Zone of Zhejiang Province. It consists of a 32-meter high office tower called CUBE, and 55-meter long restaurant called TUBE. Contrary to the traditional Tei Kanmuri style that prevails in the area, this complex is conspicuous landmark that stands as an example of eco-architecture.
SAKO Architects, which designed the blocks, devised innovative techniques to bring daylight into the inner core of the structure, as requested by their client. This was done by hollowing out the center of the tower with a chain of cross-fashioned corridors, which link to terraces on all sides of the building. Thus the cube shape was maintained, while allowing natural light to pour in from all sides and facilitating cross ventilation for keeping the interior cool.
The 10-storey structure is wrapped in polished stainless steel with intermittent glass and features randomly-positioned windows. The TUBE restaurant is clad in patchwork and features a seethrough glass frontage. Despite the straightforward design comprising simple block shapes and patchwork accentuations, the eco-architecture is outstanding, as it makes the best use of natural daylight and cross-ventilation to reduce energy consumption.

0 comments